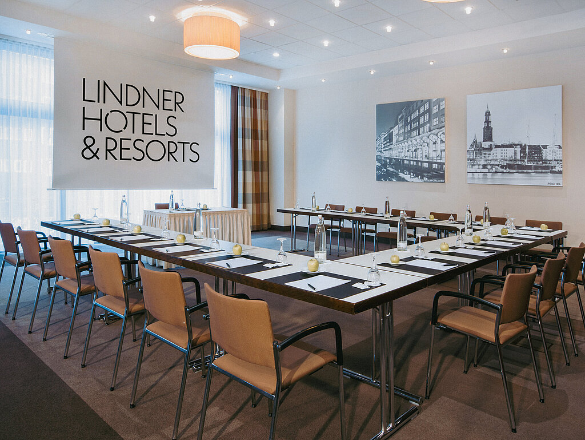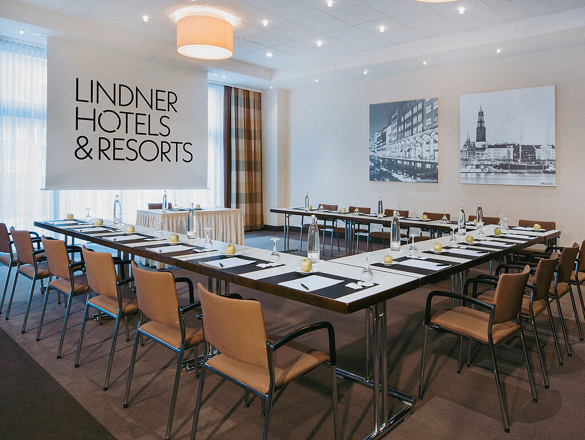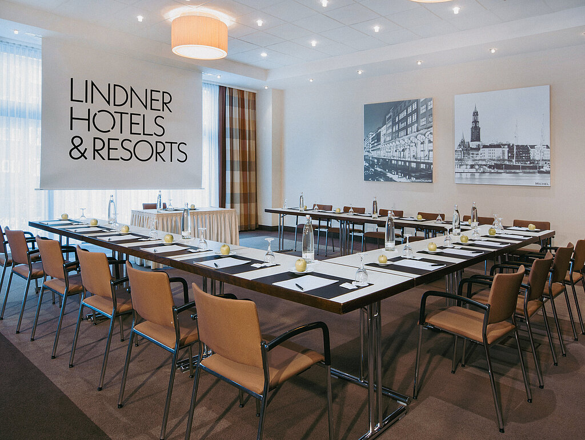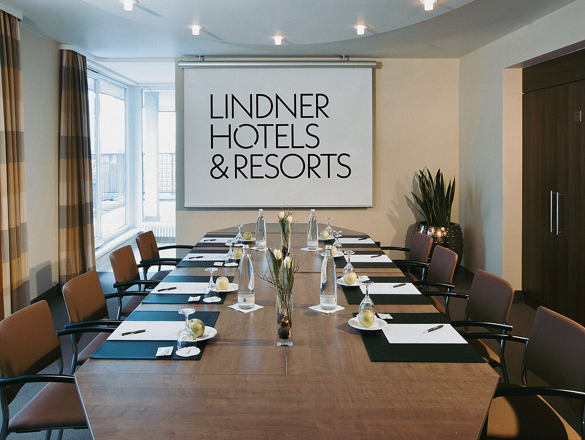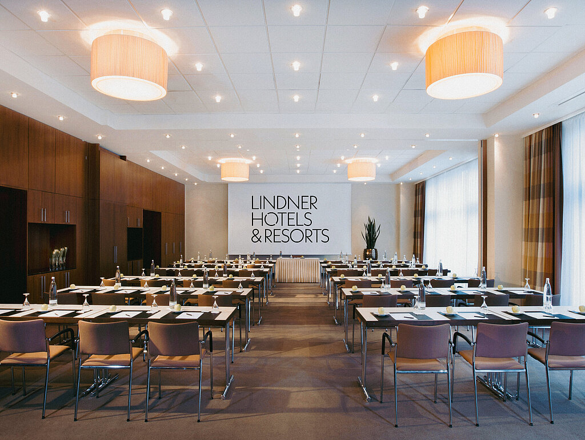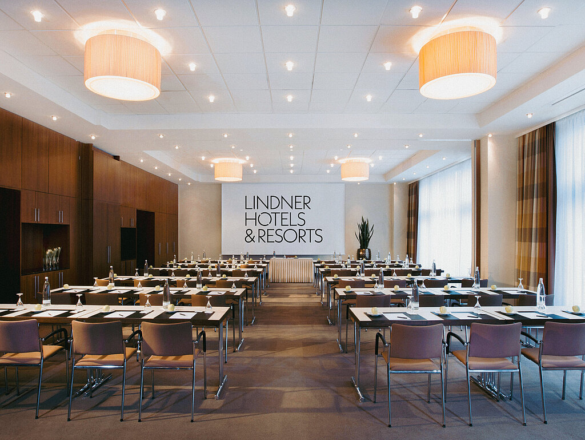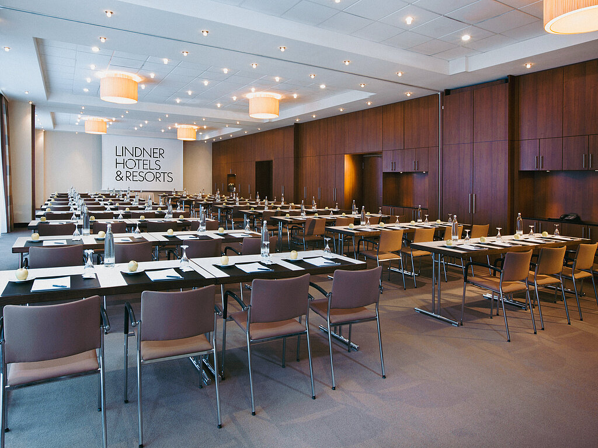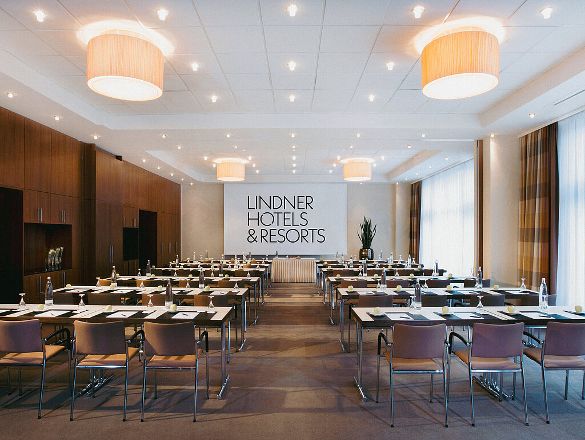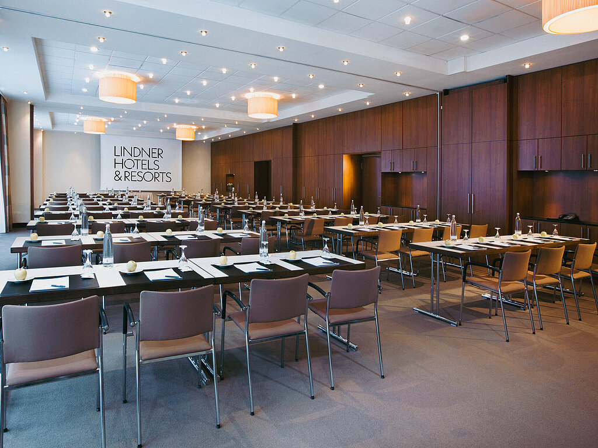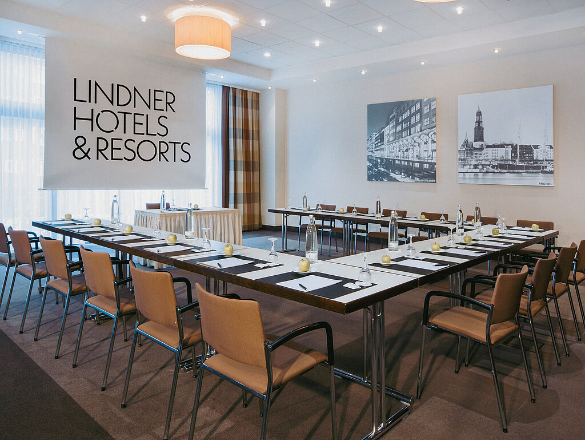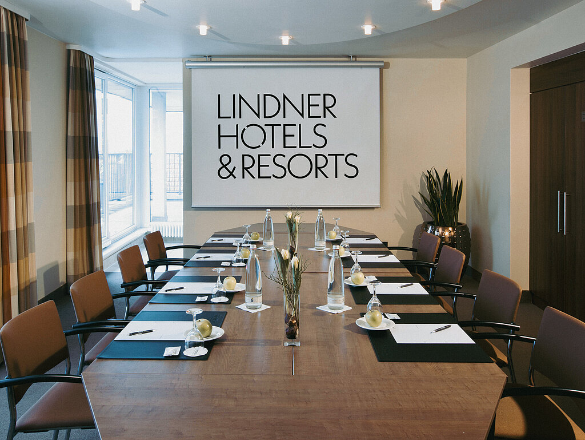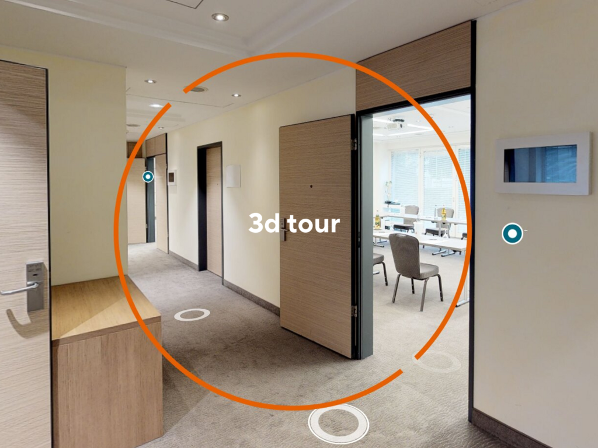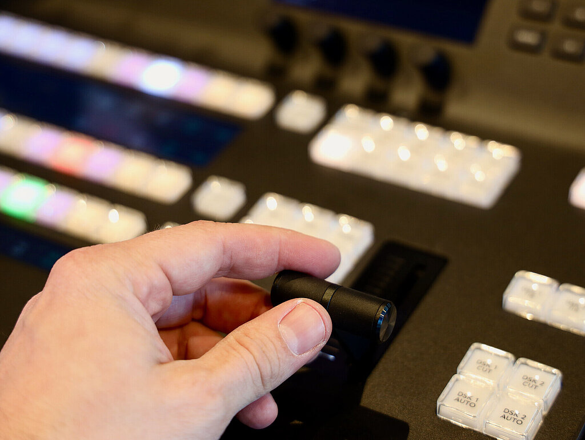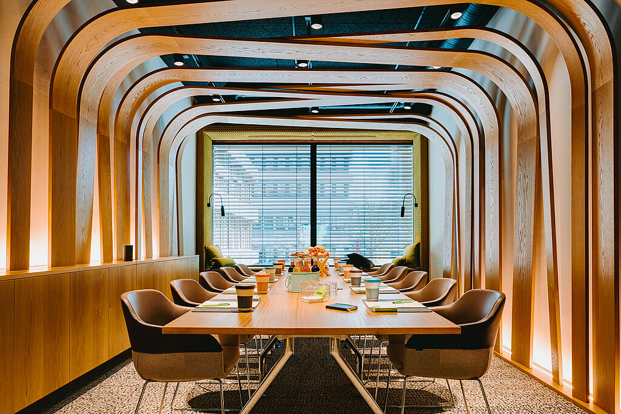Meetings & Events at the
Lindner Hotel Hamburg Am Michel
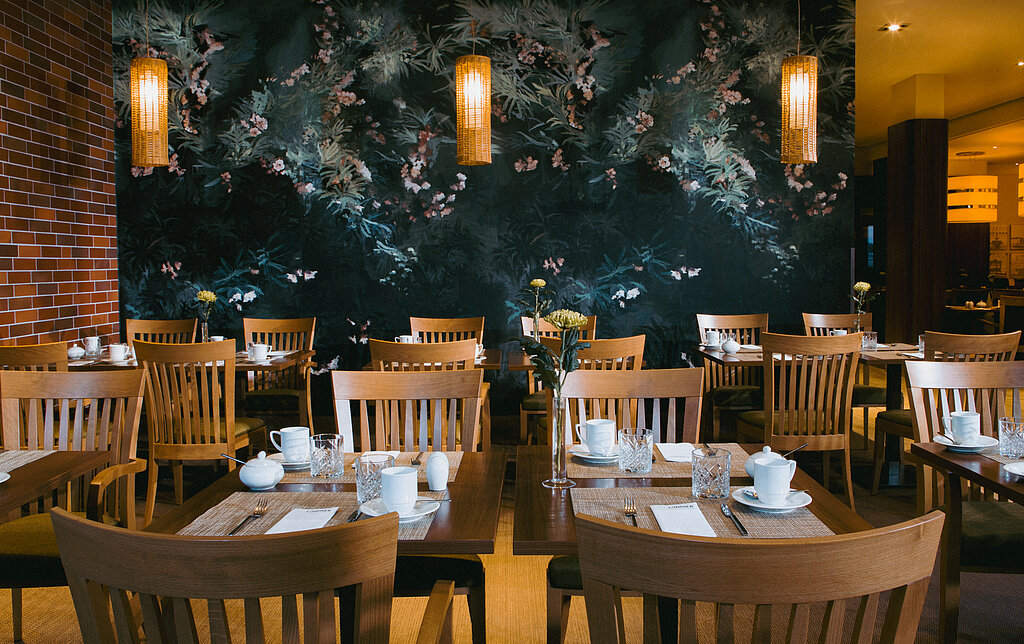
With its elegant Hanseatic ambience and excellent cuisine, the Lindner Hotel Hamburg Am Michel is the perfect city hotel for connoisseurs in the heart of Hamburg.
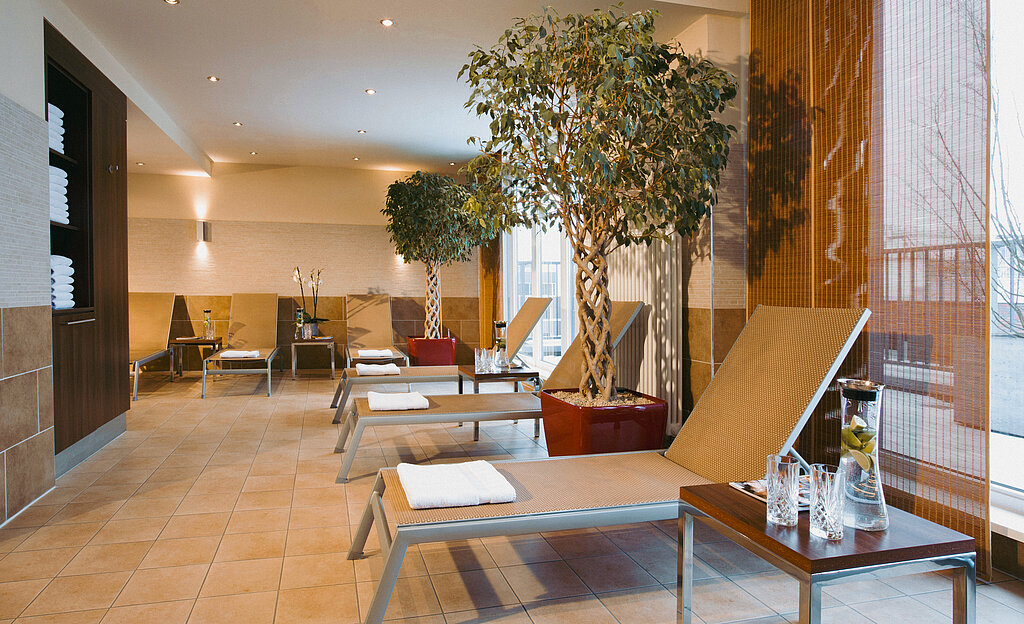
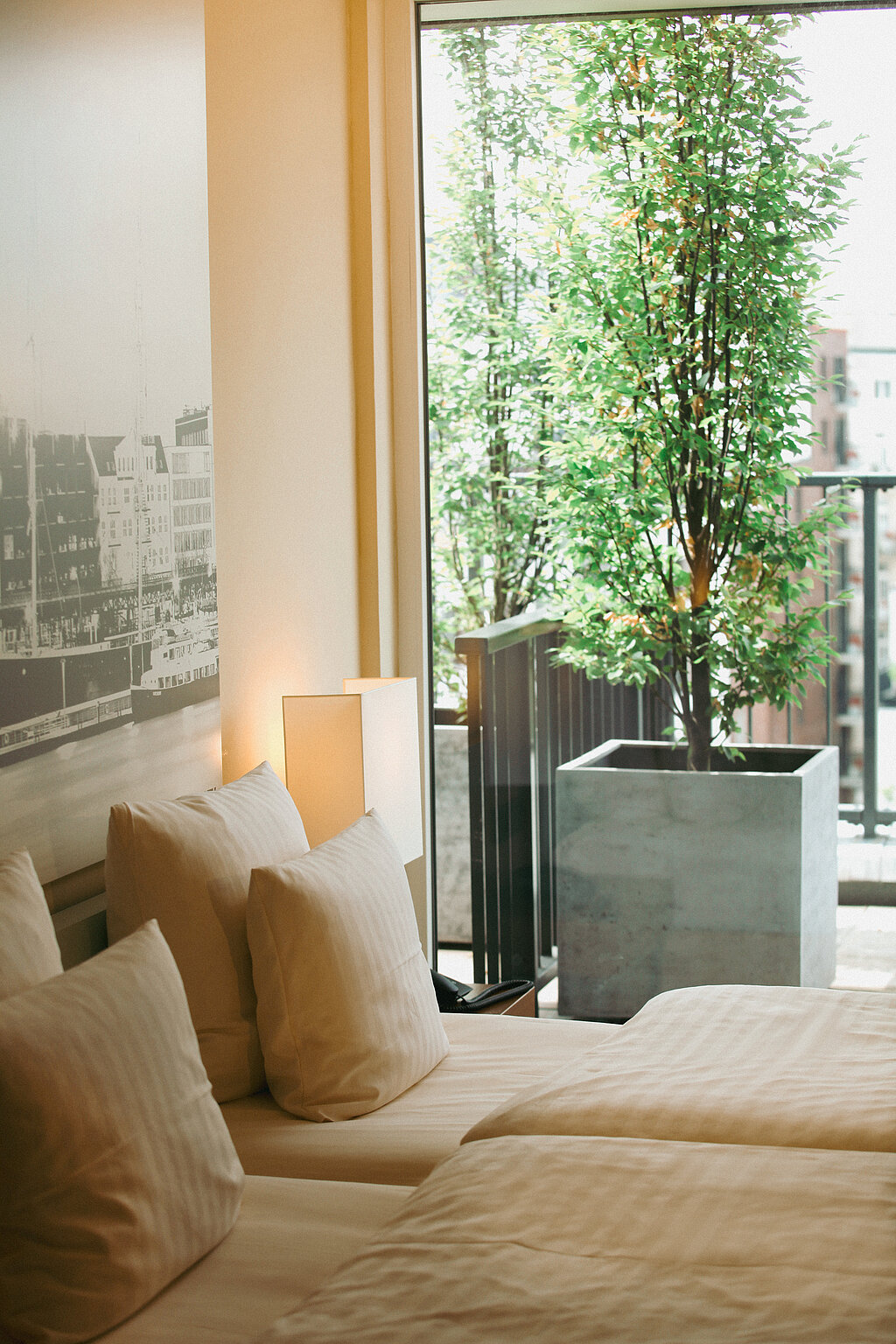
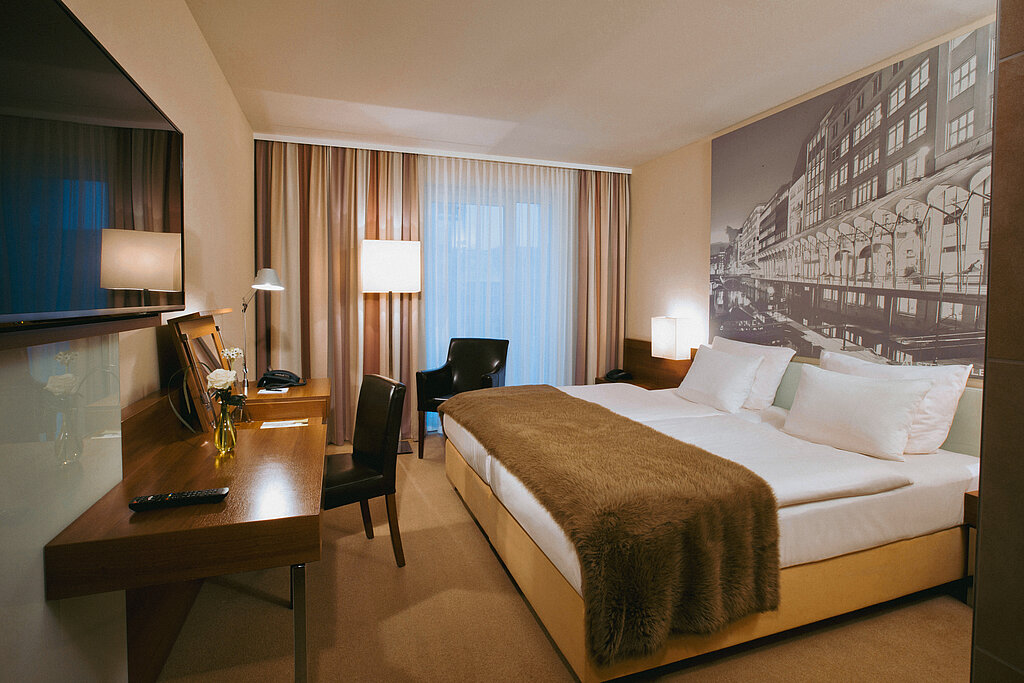
our meeting rooms at a glance
The attractive location is not the only thing that makes Lindner Hotel Hamburg Am Michel a fantastic business and event location. The 7 stylish event rooms with high-quality technical equipment and some fantastic views over the city also make it an excellent venue.
Brauer
50 Persons
Hoeker
50 Persons
Hoeker/Brauer
100 Persons
Konsul
10 Persons
Lotse
50 Persons
Lotse/Seiler
100 Persons
Reeper
50 Persons
Reeper/Seiler
100 Persons
Reeper/Seiler/Lotse
160 Persons
Seiler
50 Persons
Senator
12 Persons
Our hotels
Each Lindner hotel is closely linked to the neighborhood and local culture. You can expect exceptional experiences and excellent service, tailored to your individual needs. Enjoy special moments the Lindner way - with incomparable hospitality and unforgettable experiences in the neighborhood.
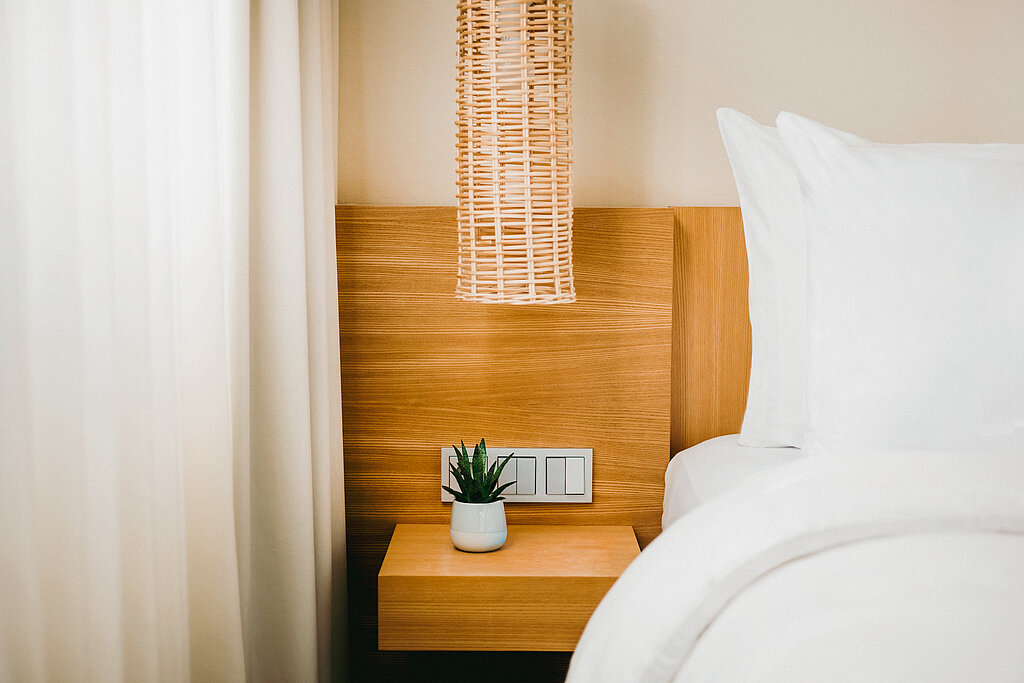
- U-Bahn - Haltestelle: St. Pauli – Linien: U3
- 0,7 km
- S-Bahn - Haltestelle: Stadthausbrücke – Linien: S1, S3 - gehen Sie Richtung Michaelisstraße, um zum Hotel zu gelangen
- 0,6 km
- Bus - Haltestelle: Handwerkskammer – Linien: 112
- 0,2 km
- Bus - Haltestelle: Michaeliskirche – Linien: 37
- 0,4 km
